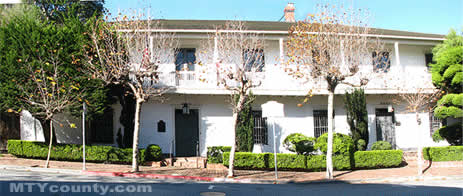
For two years, we knew our daughter and her family
were moving back this fall; and wanted to buy their “first house” !
Time to buy their first house! Yikes!
I have looked at just about every family house in Montecito! And I saw some wonderful houses “dying on the vine” because of the colors, the furniture, and also, the “tile”!
The truth is, most people cannot “visualize”! They see what is there; they cannot see what “can be”!
This is one of them! The second I drove into the driveway; a feeling came over me……….and when I walked into the front door…….”I knew it!”
I thought I found one I thought was “perfect”!!
The key for me is this……a good size for five; and still a good size for two!
That is what I saw when I saw this house!
This is the “before”! This is the former owner’s furniture.
This is how I saw it the first day!
This will be fun!
I am particularly fond of an architectural style known as “Monterey Colonial”.
It started in Monterey, California
with an adobe with a second story and a balcony across it.
One of the first houses in this style is the famous “Larkin House” in Monterey; pictured below.
How perfect this looks to me! The pitch of the roof….all of it! I think this is beautiful! Built in the early 1800’s!
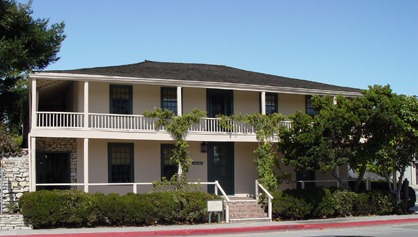
The renowned decorator Frances Elkins bought an historic house in Monterey,”Casa Amesti” built in 1830 and she “restored” it;
and greatly enlarged her decorating practice because she did such a good job.
In fact; she became the “superstar” decorator
all over the United States because of her start in her “Monterey” at “Casa Amesti”;
and her partnership with her brother, David Adler! Such a happy story!
This architecture “married the Spanish-Mexican building materials adobe bricks and redwood
with the rectangular block and center-hall interior plan of an Eastern colonial.”
One of the hallmarks of this architecture is the second-floor balcony.
Frances Elkins bought Casa Amesti in 1918.
She took a “falling down wreck” and with her brother, the architect David Adler, turned it into the “showplace of northern California”!
It was largely because of her that this style of architecture became very popular, in California particularly.
And it was because of the beauty and sensational taste she exhibited in this astonishing
house; she had a following all over the United States……California, the midwest and the East!
she was talented beyond!
She decorated most of “Pebble Beach”; one of the loveliest residential areas in California.
She was immensely successful! There is a book about her; written by Stephen Salny……(such a good writer! And a GREAT BOOK!)
She was “the” California decorator in the twenties, thirties, and forties!!
San Francisco, Pebble Beach, around Lake Forest in the midwest, and back east……..(she was the “IT” girl) in terms of decorating!
And she kind of “started Monterey Colonial”! She set it “on fire”!
“Frances Elkins Interior Design” by Stephen Salny (when I use quotes; it is from his book about her!)
This is her house in Monterey; which is on the “National Register”

I grew up in Pasadena, California, and the “Monterey Colonial” was a very popular style there.
They were built in the “golden age” (in my opinion) of architecture in Pasadena, and California; the twenties, thirties and forties.
Some wonderful architects used this style a lot. My favorite architects who were designing during this period were Roland Coate,
Reginald Johnson, Gordon Kauffman, and George Washington Smith.
Here are a few in the neighborhoods in Pasadena.
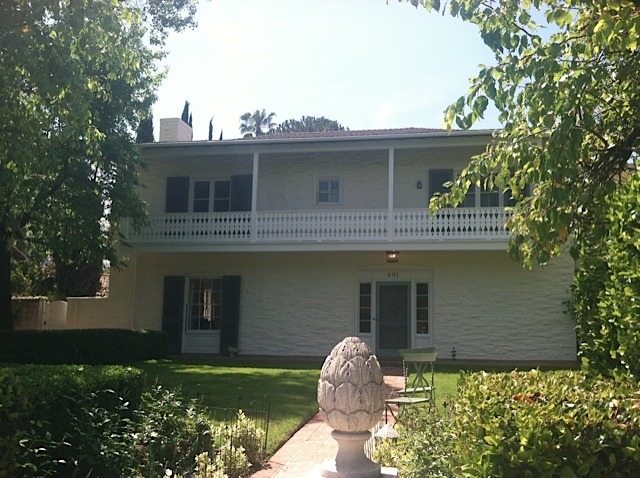
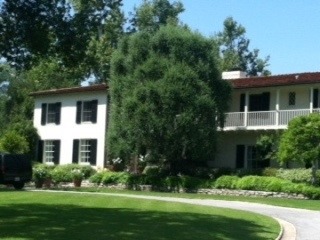
As you see here, the traditional colors are cream or white, with white railings and dark shutters.
Black-green or black blue. And, please note most have “real working shutters”; not skinny stuck on fake ones!
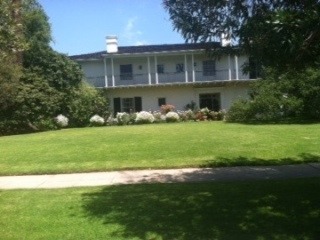
Imagine my surprise to see this “Monterey Colonial” in Montecito!!
I love, love the architecture; it was designed in 1934 by Joseph Plunkett, a very famous architect in Santa Barbara.
You can’t tell very well; but the house was pink! With turquoise shutters! Even the non-traditional colors could not hide the beauty of the architecture!
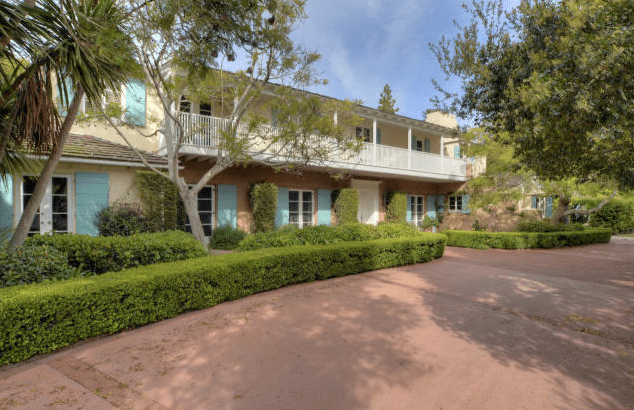
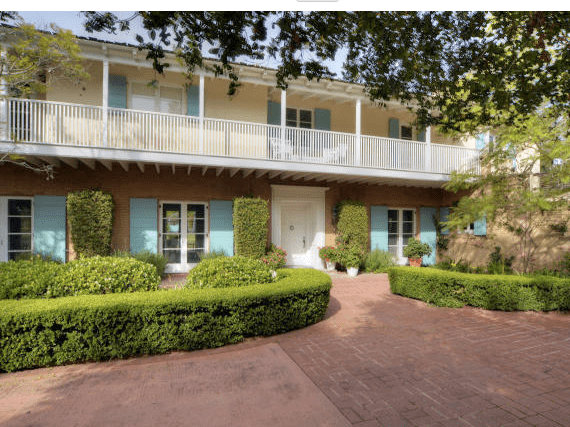
The lovely balcony goes across the front of the house and there is a curving stairway up to the balcony over to the right.
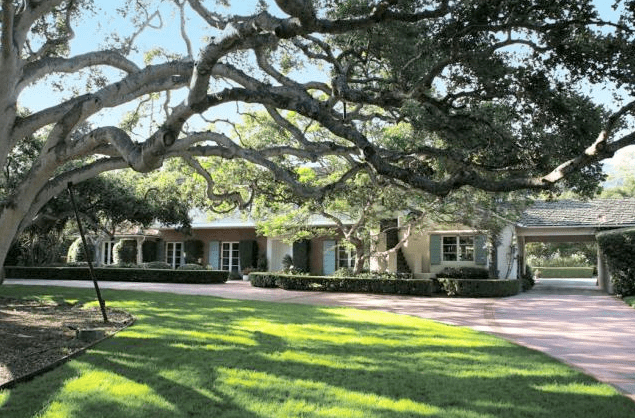
Three magnificent oak trees span the entire front. These trees go along the ground .
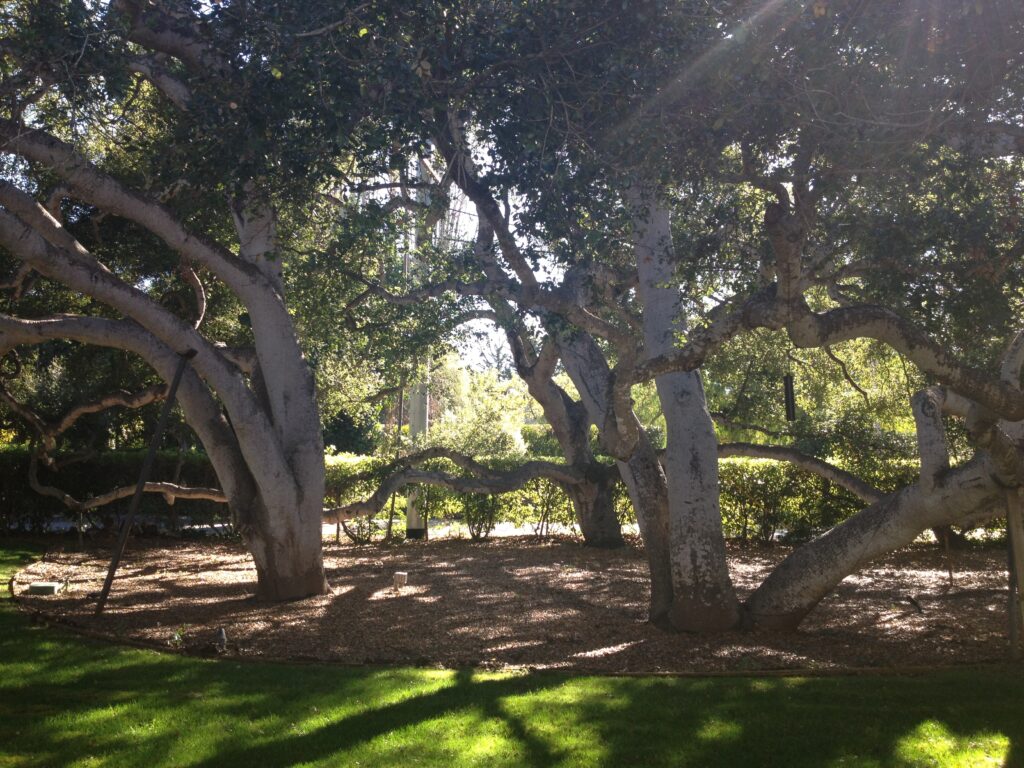
Usually these trees are “trimmed up” and these are really unusual and create privacy from the street. I am a third-generation Californian…….I have seldom
seen trees this magnificent……and they have been lovingly maintained for 77 years!
These trees are over one hundred or one hundred and fifty years old!
In California……this is a serious rarity!
So; I fell in love in the driveway; then I go to the front door!
I walk into the central entrance hall and I see the sky!!
The oval entry hall I fell in love with at first sight!
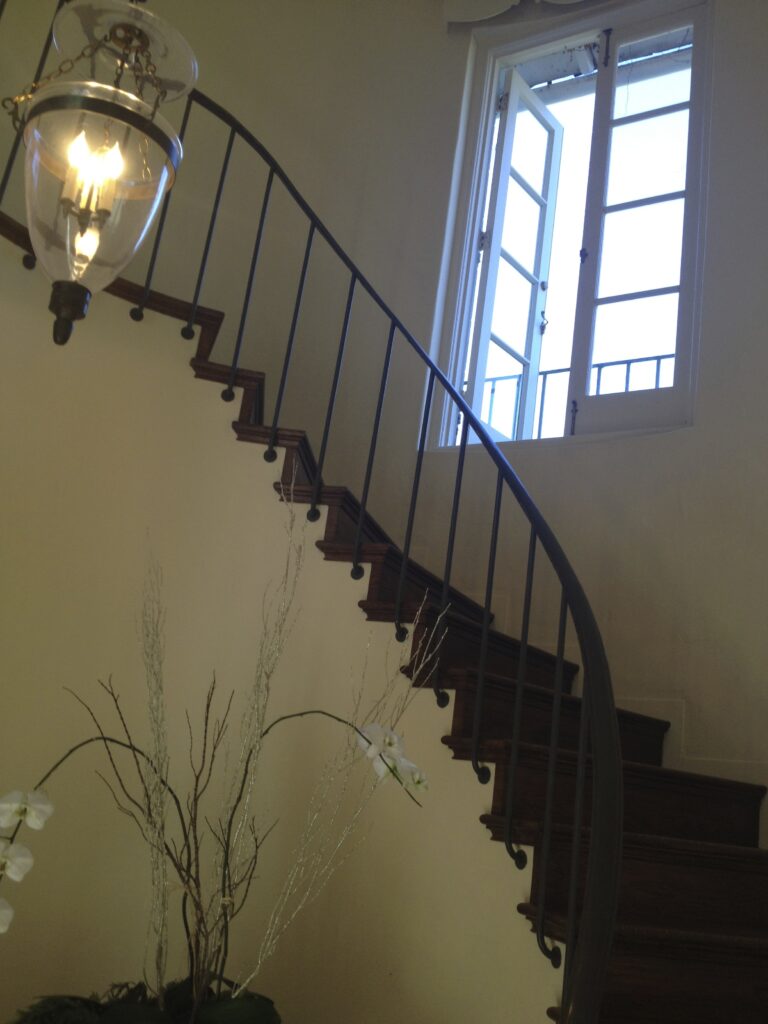
To your right is an “enfilade” looking through the dining room, pantry and kitchen! To your left; you have another “enfilade” looking through the living room
to the antique fireplace in the gorgeous paneled library!
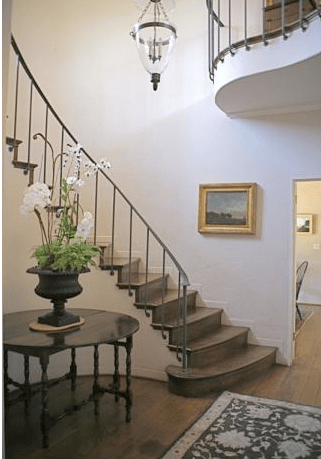
The house is “one room deep” which is very unusual, and creates both north and south exposures in many of the rooms.
This is the living room; to the left of the entry, and beyond it is the library. French doors open to the front terrace and the back. Two pairs each, directly across from each other!
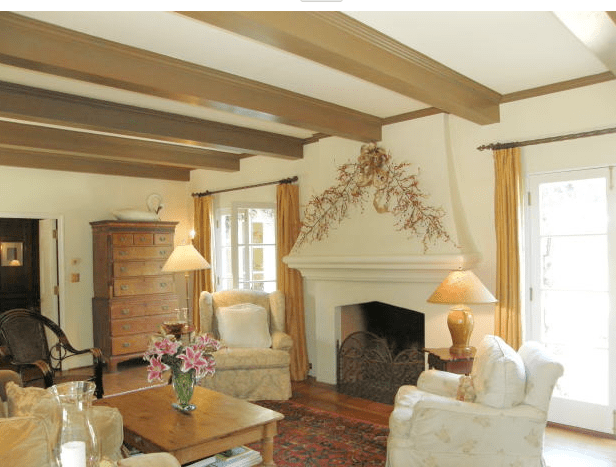
This is the gorgeous paneled library at the end of the left side of the “rectangle”.
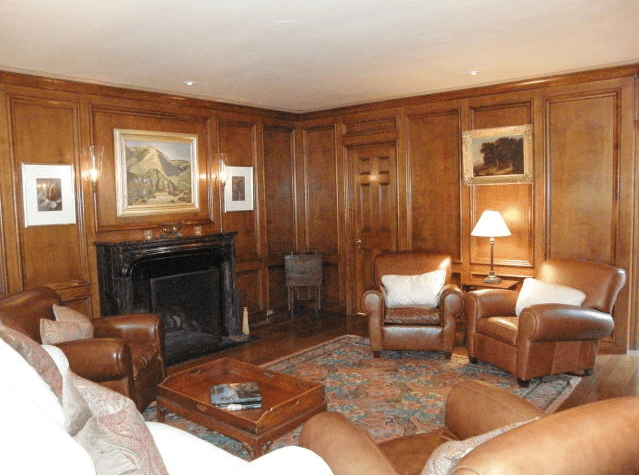
If you turn to the right in the entry hall; you enter the dining room, butler’s pantry, kitchen, breakfast room.
To the right of the entry is the dining room with the same thing as the living room
A pair of French doors with sidelights and lights above open to the back terrace;
and a pair of French doors opening to the front terrace opposite them.
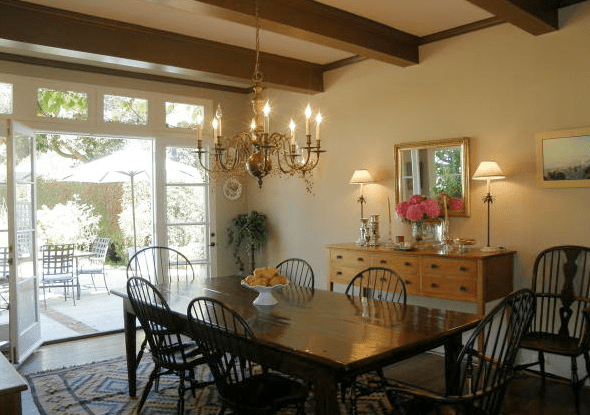
Because of the curving exterior stairs; this shapely and charming pantry (with its original 1935 tile!) has a curving wall! (one of my very favorite decorators in the world was Keith Irvine;
he and his wife “Chippy” had this tile in their country house and their children learned their names of animals and fruit from them!)
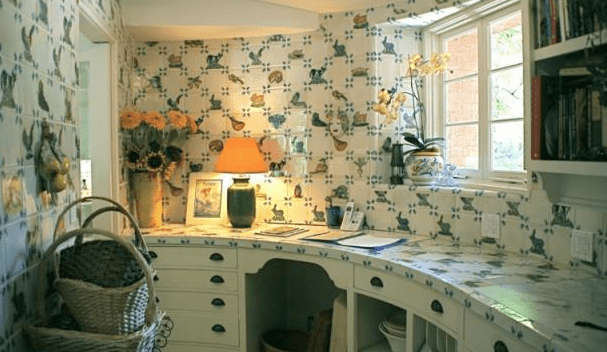
The kitchen; beautifully remodeled by the last owner; uses a copy of the tile, and the servant’s room turned into a “breakfast area and laundry room.Also with north and south windows!
This is the side……the window facing south is to the right……and the french doors facing North……are to your left through the Breakfast room!
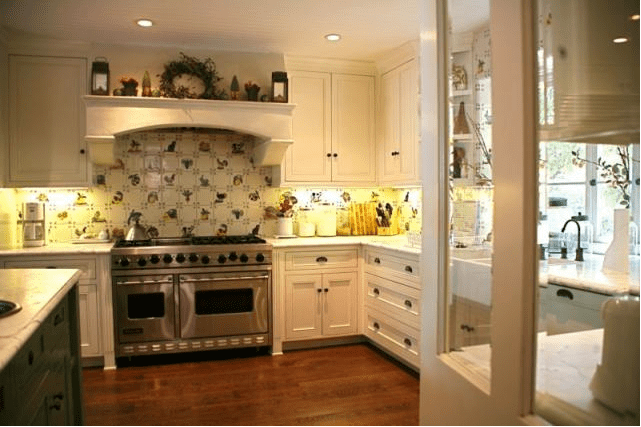
This is the window facing south (which here faces the ocean! California makes a turn where
Santa Barbara is; so it is a “south facing coast”!

These doors face north toward the mountains and the back terrace
and garden. They “opened in” which was a huge problem in the floor plan. We turned them around……I noticed on the “plans” for the remodeled kitchen……they were supposed to open “out”!
Oh well! Stuff happens!

Back to the entry hall………….and ………..Up the stairs we go!

At the top of the stairs; here is another window facing south; so the entry hall is bathed in light! (I love the carved valences above the entry hall windows!)
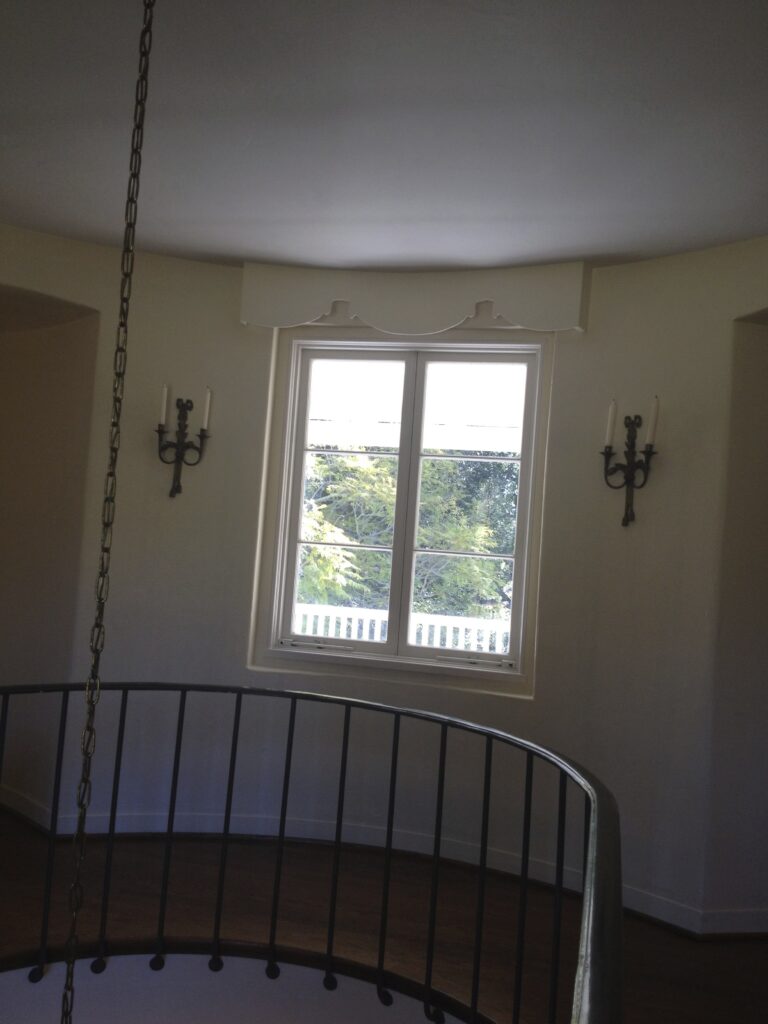
At the top of the stairs; turn to your right; and a hallway with closets leads to the master bedroom!
It has three exposures! Windows facing west, north, and French doors facing south and leading onto the front balcony!
I take an instant dislike to the fake beams (I cannot help myself!) The fake beams and the can lights just have got to go! And they did! The room
felt very crowded..I just had to eliminate the furniture in my mind…….lovely room. Lose the fake beams!
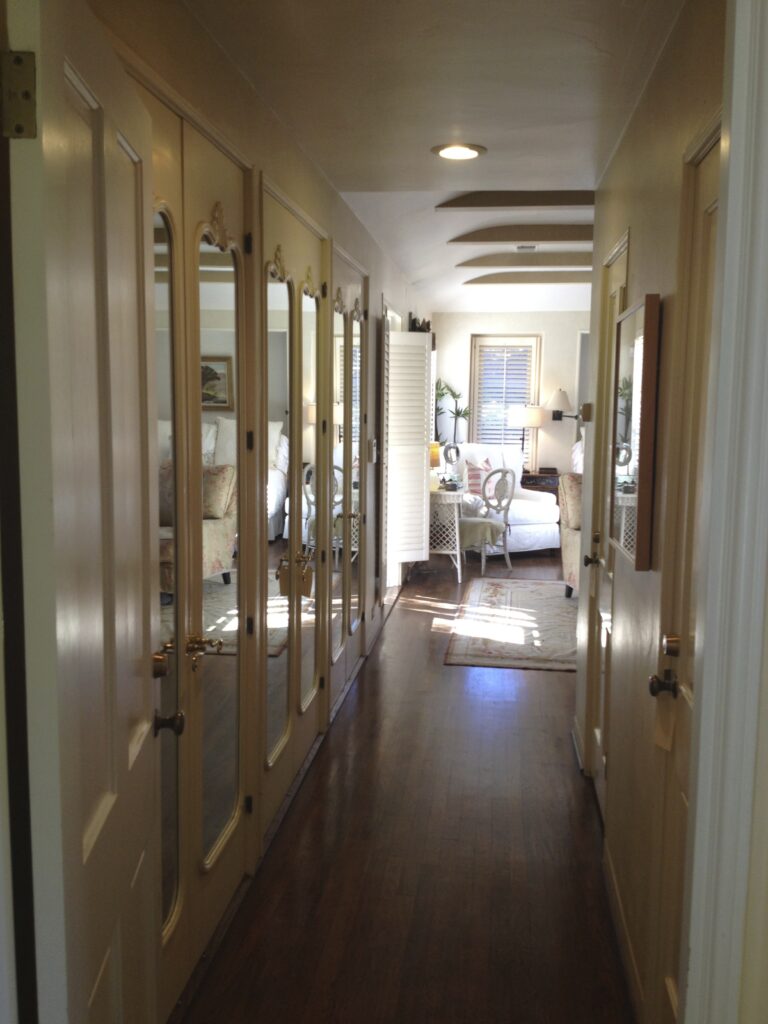
Even with the heavy shutters, the light was incredible!
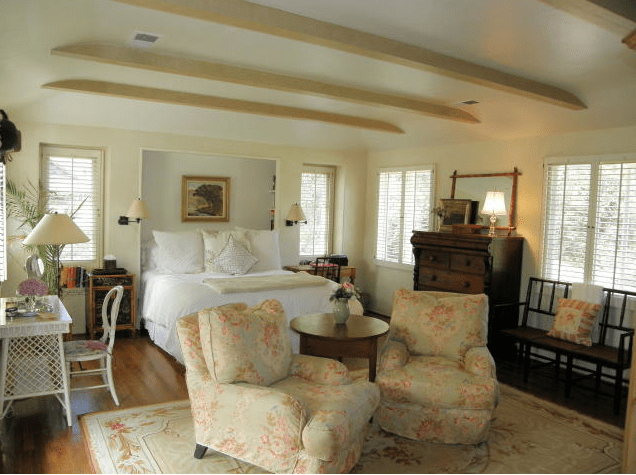
The shutters needed to go; (immediately! I didn’t even know exactly why….it was visceral!)
I found most of the furniture very oversized and heavy, but the “bones” of the house were singing to me!
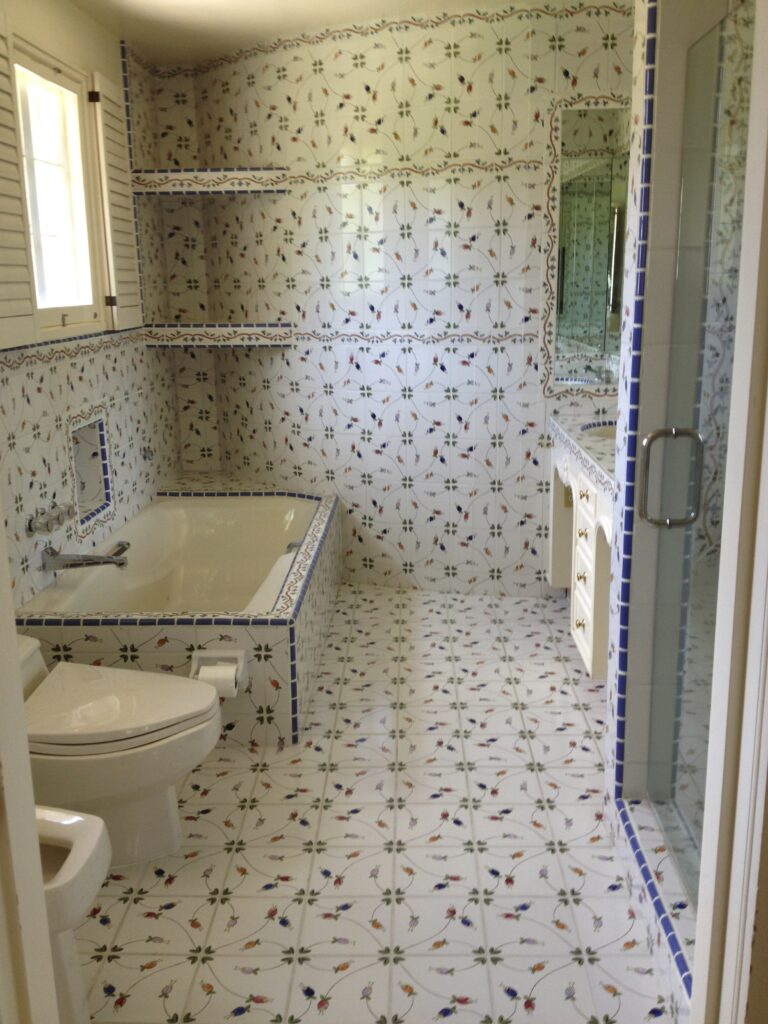
I do often encourage my clients to use plain tile because it is permanent and difficult to change.
It made me dizzy! And it was in two entire bathrooms; floors and walls!
this was the master; the other one, downstairs off the library!
Now….at the top of the stairs……turn left……(it is so lovely to have a central hall in the middle of the house..
this is a “classic” because it is ‘calming’ and feels wonderful from the second you walk into the front door.
So much of “architecture and design is ‘visceral’ and there is a reason that central hall houses are comfortable and lovely! It all makes sense!
This house had been on the market for awhile…..but was very difficult to show. It was rented out as a “vacation rental”!
Turn to the left and a hallway leads to two bedrooms that share a dressing room and bath.
This room felt small with all the furniture in it; but I knew it wasn’t!
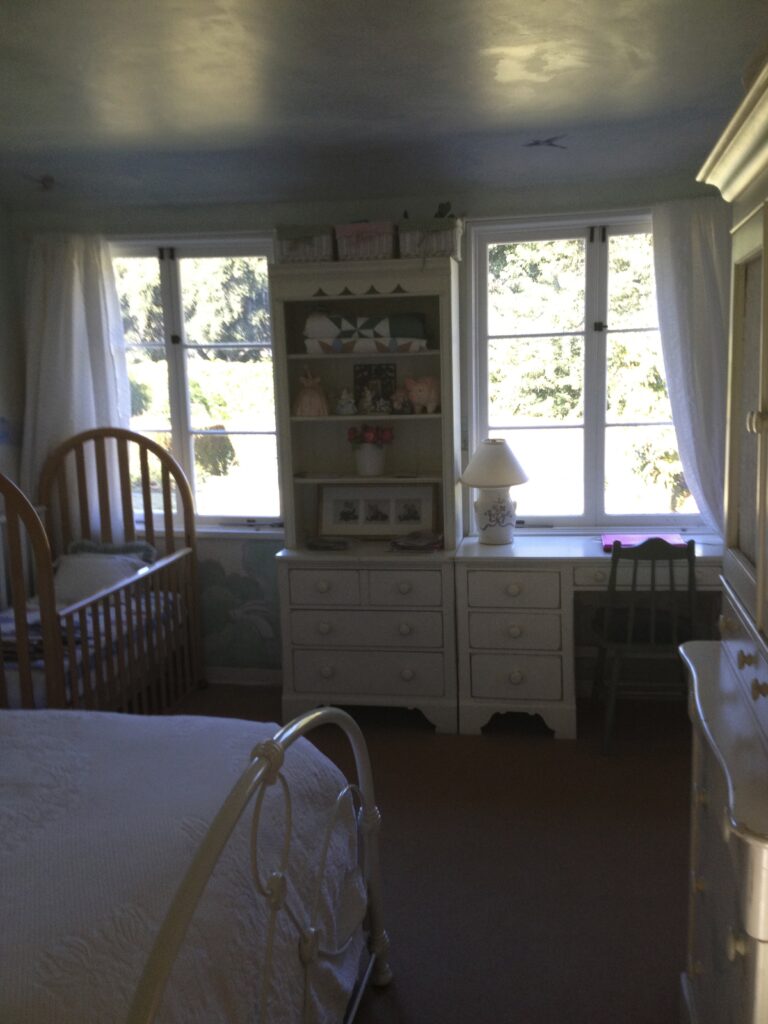
This dressing room is shared by two bedrooms, and also a bath! Great closets!
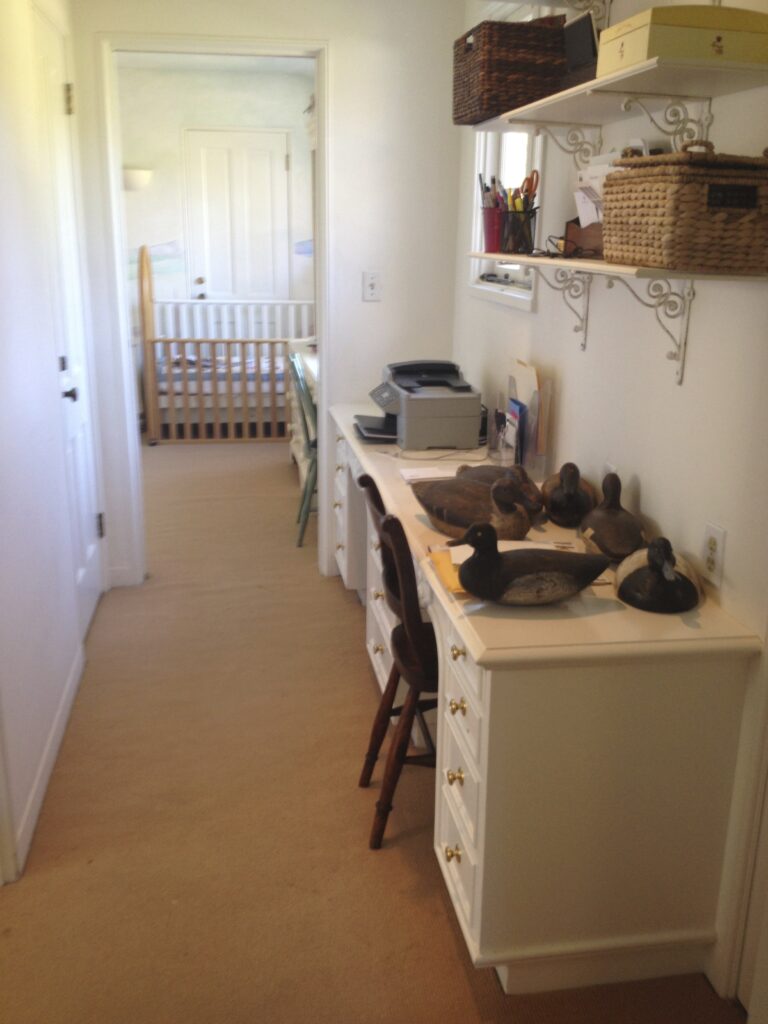
this is the shared bathroom…….this tile was much more palatable……..
but when I learned all the tile in the bathrooms was 35 years…….no. we cannot paint….that is too long!
The tile had to go…….in all 3 bathrooms! It was the right thing to do!
This is the “girl’s bathroom!
Brooke taught me about “pool plaster”! It is so genius! And it looks so divine!
And we got rid of this tile…….we did “pool plaster” on all the walls…..replaced the “louvered” door with a solid door….put in a cabinet with a sink……..
All these changes are happening right now….wait till you see!
Here is the “before”!!
Steve Giannetti designed a delightful “playroom” and guest room and bath in the garage to the left of the “porte-cochere” Genius!
and he wrote on the plans “any chance of a cathedral ceiling in here?” on the porte-cochere! And we did it!
Brooke showed our plasterer her bathrooms in Oxnard done entirely with “pool plaster”!
They are so fantastic!
Thank you, Brooke and Steve!
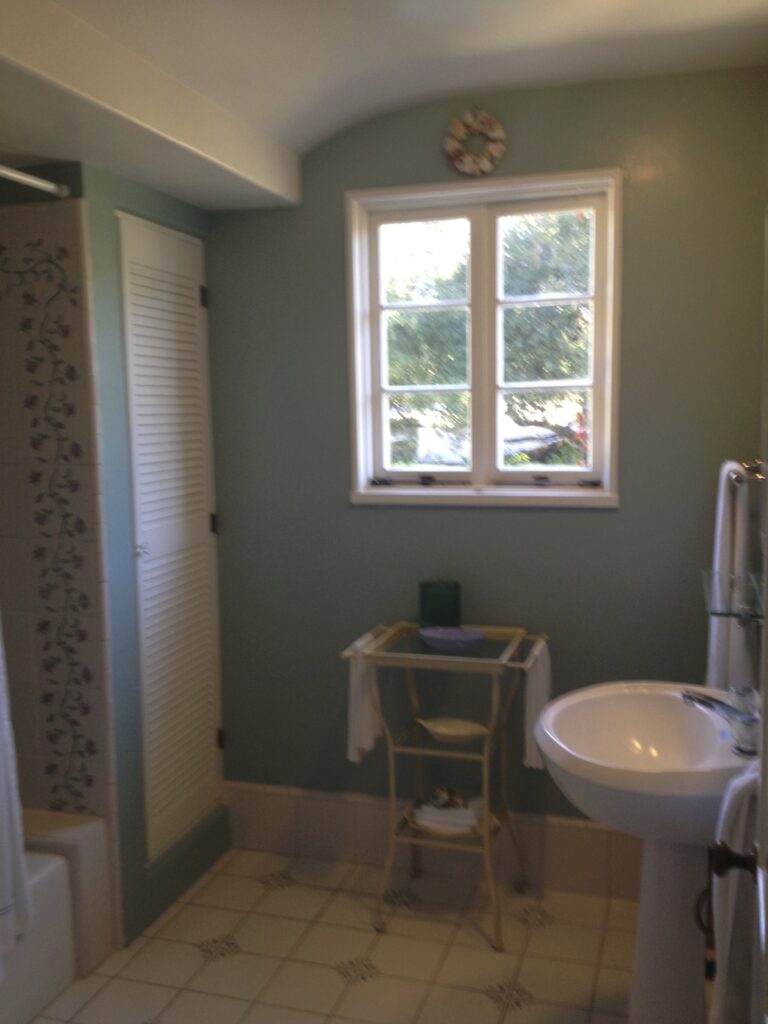
Here is a view of the lovely balcony across the front of the house!
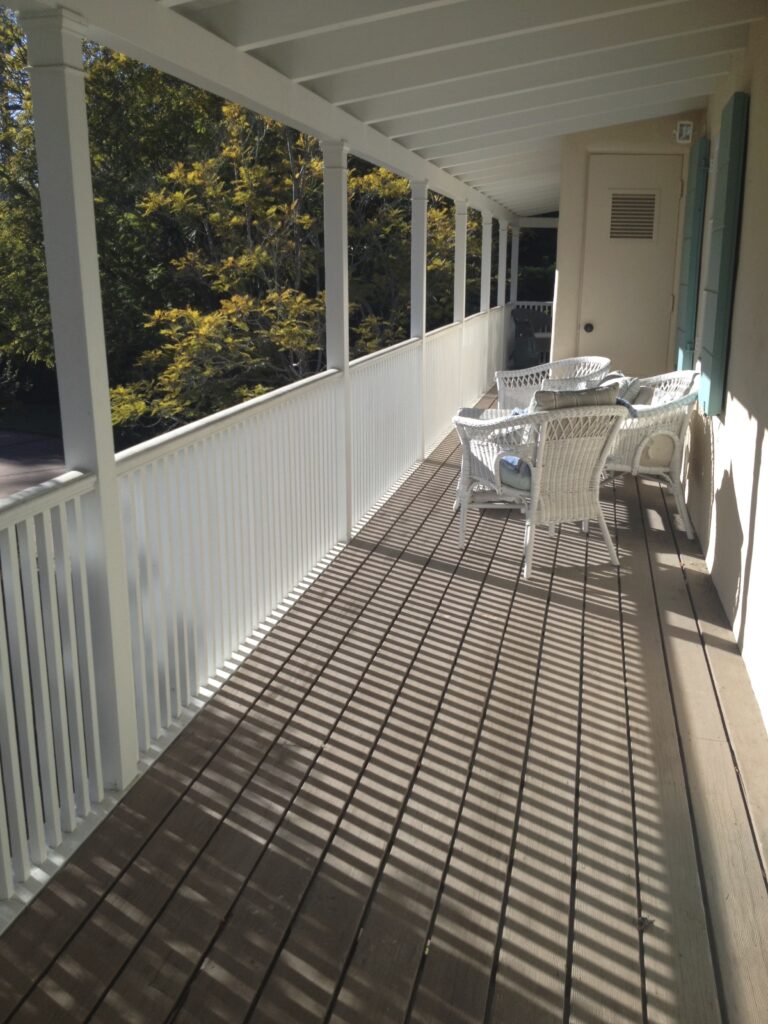
and here is a view of the “secret” lap pool on the left (west) side of the property behind a hedge!
Divine!
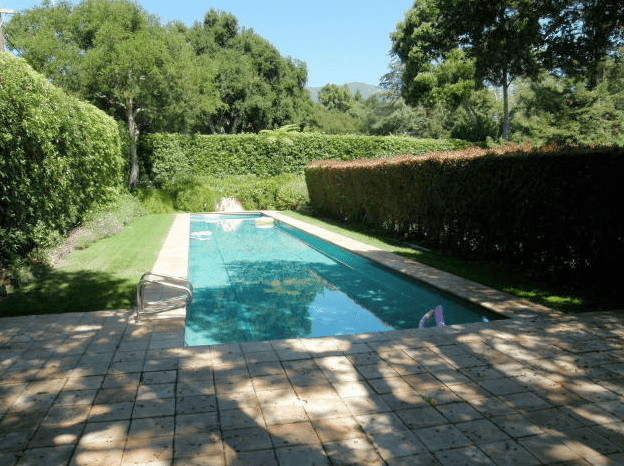
and this is the view from the house……and all the rooms……this amazing garden and lawn!
The pool is behind the hedge on the left……behind the hedge on the right is an amazing orchard and rose garden.
this is the most lovely house!
This is the “before”
Next……..the challenging “during”!
I described it to them and sent photos of this beautiful classical house!
It is nothing short of a miracle……really………It has unfolded as the most beautiful house I have ever seen!
(no, I am not exaggerating!)
(what does not show in any of these pictures is the views from the windows!)
The shutters were “boxes” around lovely moldings around the windows; and there were “double key locks’ on almost every door inside and out..
They “threw off” the proportions of the hardware . These are things most people would think were
not important…..and they make “all the difference!!”
At the end of the day; the house is exquisite…….incomparable, unimaginably beautiful….and I cannot wait to post the after!
Get your smelling salts ready!
But next………comes the “during’!
“Deferred Maintenance”
Rears its ugly head!
Anon!
Penelope
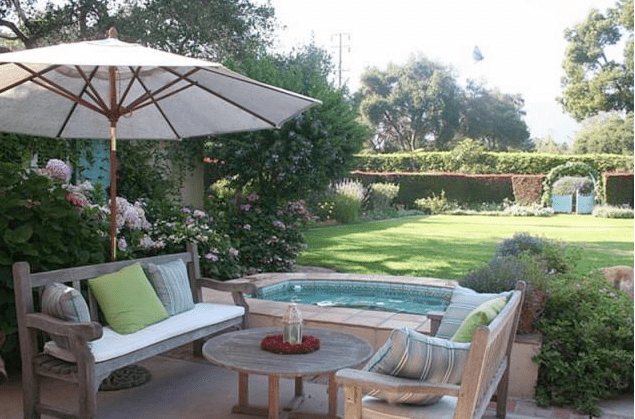
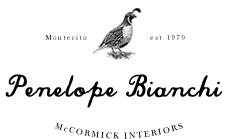
25 Responses
This house is gorgeous! You are right, the bones are amazing and I soooooo can not wait to see the next steps and then the final outcome!
Seriously gorgeous home and grounds!!
xx
callie
PB, this is a really swell house and I am green with envy. It will be perfect, I am sure, with only cosmetic improvements and better furniture. Thanks for the tour! Reggie
Exactly Reggie! Cosmetics……and different furniture! The bones are totally divine! I hope you agree as we go along!
Penelope
Penny-
This house is beautiful! I can’t wait to see the during and after. I have always loved Monterey Colonial and I truly enjoyed your history of the style!
Thank you- Dinah
Your detailed description made me feel as though I was walking right next to you. Your instincts were spot on! So very very exciting!!! Can’t wait to see progress shots!!! Very interested in the pool plaster and how that comes out!
See you soon!!!
Cheers,
John
Congratulations Penny! As always, and anything you touch, it will be GORGEOUS! What wonderful memories they children will have a growing up in such surroundings!
xoxo
via email:
penny, Yhis is a terrific issue of your blog. Personal, academic, visual and really interesting. Bravo, Love , Elana
Elana Donovan
WOW………..How divine this CASA is!Can hardly wait for the AFTER photos.GREAT JOB on finding it for them!How lucky you are to have them so close.BRAVA!
How funny you are! I always want to skip the “during”!
But, in this case…..it will be 3 maybe 4 stages of during……but the major ones you will see in the next two installments!
I lost my assistant…….a really strong one is coming in!!
I need a really good assistant to do my work and my blog!)
P
omg, how long to wait????? i am loving the before so much!!!!!!!!!!!!!!!!!!!
HI Joni! I don’t mean to be torturing you! My assistant left…….I am not good at “blogging” but things will change next week…..and I have some really “juicy” pictures to share “during” Many lessons learned……that will save many!
XXOO
Oh, I remember you speaking on my blog about your daughter’s huge project. So she’s going through her ‘during’s as we go through ours! May hers be shorter. The house is beautiful – those trees are enough in themselves to have bought, apart from the myriad other reasons. And I quite agree with you about the tiles and the fake beams!
Good luck – I wish her (and you) the very best of processes.
PP
YOU MAY HAVE FOUND “ANOTHER” PROFESSION AS A “HOUSE HUNTER”. IT WILL EXCITING TO WATCH THE BATHROOMS BE TRANSFORMED. YOU MUST HAVE BROUGHT SO MUCH SUNSHINE INTO YOUR CHILDREN’S LIVES WHEN YOU FOUND THIS GEM FOR THEM.
This would be a “wonderful new job”! What fun I had! I would happily pursue that job for anyone who needed it!
Thank you!
Penelope
Love this home Penelope, you weren’t kidding when you said you found the perfect spot. I can feel the quickening of your heart beat as I read your post. So very exciting!
Best wishes…
Jeanne xx
Oh thank all of you for your enthusiasm!
I will be coming soon with the “during”!!
It takes a stalwart soul! And the knowledge there will be worms in that can! 1935! However; the gifts way outweigh the worms!
This is a beauty; a true beauty. Needing “restoration”! Cosmetic changes; and restoration of “deferred maintenance”!
Coming soon!
They hope to be “moving in” next Monday!
Penny,
It would be so awesome to see Pasadena through your eyes, maybe tour the neighborhoods and note the different historys behind the homes. You have such an amazing wealth of information there. When I did the Pasadena Rose Bowl flea market I got lost driving around but it turned out to be really interesting. I was so impressed by how much history remained with people beautifully keeping up their homes that had obviously stood there for a hundred years or more.
I love the home you picked out for your daughter and her family. I’m looking forward to hearing about the whole process of refurbishing and improving it. It has that same charm that is so prevalent in the old neighborhoods of Pasadena. Its cheerful and nostalgic at the same time!
xoxo
Kathy
Thank you, Kathy! I was just telling our daughter I learned a tremendous amount of information about good architecture growing up in Pasadena!
Penny, That is one magnificent house! Can’t wait to see the improvements. Hope your children appreciate how lucky they are to have you!!
xsxs
Thank you! We all feel so lucky to have them back here; to have found such a special house! And to own a house! She says she “can’t believe I get to live here!!” Their furniture comes today!
Penny, it takes a special eye to envision what a home “can be” and see that the bones are there just waiting to be covered in beauty. Fabulous property!
So happy you have your daughter back with you!
xoxo
Karena
Art by Karena
For years, I took the Montecito paper and spent a lot of time there thinking of moving from my lifetime home in Orange County. And while I decided to stay here, I love Montecito so very much…everything about it. I visit as often as possible and now I can experience your family’s new home and transformation, living vicariously through your taste, judgement and inspiration, an insider’s project.
Thank you for what promises to be a wonderful treat! I LOVE it so far and I’m sure that the best is yet to come.
It’s difficult to wrap my head around…this is their first house!!!!!
Wow!
Chris
Gosh! Thank you! And thank everyone for their patience ! My assistant (gave me fair warning; I must be in denial!) went “travelling to Europe and beyond….We posted an ad on “Craig’s list” (unfortunately; 80% did not follow directions and “fax” their resumes! OOOps! (no follow directions…..no job!) It broke my heart!
I think we found someone!
So the “during” will be coming soon! In two segments……the beginning of the “during”…..and then the “middle of during”!!!
This story has a happy ending because the “bones” were so good….and our daughter and her husband wanted to do everything “right”!
(that is a philosophy that is becoming rare……..and it is critically important if quality and longevity is your goal for your house!)!
It is a life-altering decision if you plan to stay in your house!
Thank you so much for your comment…….
and the story will continue soon!
How wonderful to have your daughter so close. This home has wonderful bones and cant wait to see the transformation.
Hi there all of you who have left these wonderful comments!
Tomorrow; the first part of the “during” will come out!
It is the “exterior”! What wonderful friends I have as “followers”!
Thank you all for your support and patience!